- 11 November 2022
Discover Sri Lankan Architecture
Displaying rich diversity in form and style, ancient Sri Lankan architecture is fairly distinctive. From the Anuradhapura Kingdom through to the Kingdom of Kandy, it is also clearly apparent that Buddhism had a major influence on the architecture of our island.
Displaying rich diversity in form and style, ancient Sri Lankan architecture is fairly distinctive. From the Anuradhapura Kingdom through to the Kingdom of Kandy, it is also clearly apparent that Buddhism had a major influence on the architecture of our island.
Significant buildings include the stupas of Jetavanaramaya and Ruwanweliseya. The palatial structure of Sigiriya is considered a masterpiece of ancient architecture and ingenuity. Many of these structures and abodes are also notably environmentally friendly and significant to sustainable development. Here are five key examples:
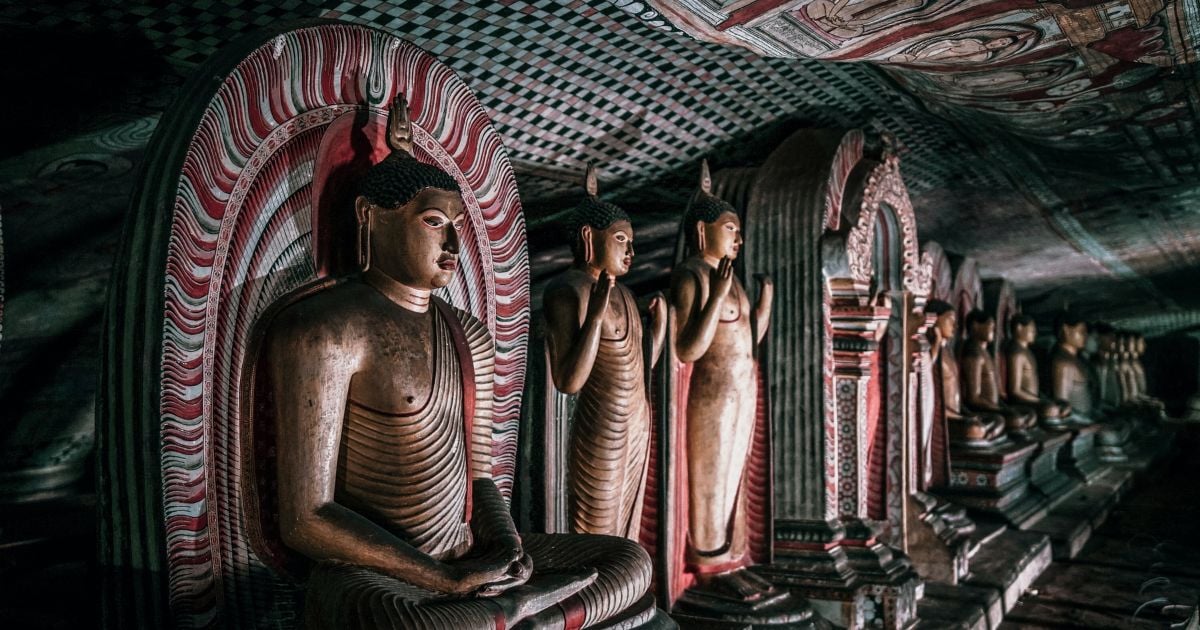
Cave Temples
The earliest cave temples were discovered in Mihintale. These caves were designed with a ‘katarama’ – a drip ledge carved along the top edge of the rock ceiling, to stop rain water from falling inside the cave. This feature is unique to the ancient architecture of our island. Doors, windows and walls of brick were added much later. Often the roof and walls were painted in white, and decorated with paintings. The floor was finished in clay. The cities of Dambulla and Sithulpawwa were home to more than 80 caves of this kind.
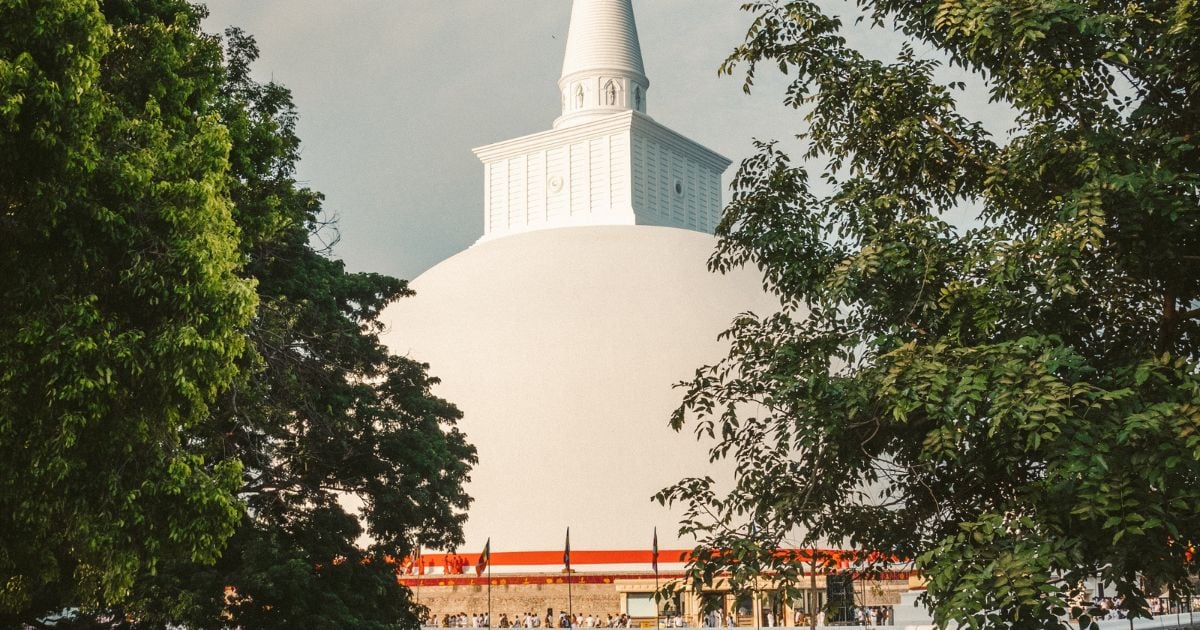
Dagobas/Stupas
Dagobas or stupas are quite distinct; they are most likely the largest brick structures known to the pre-modern world. Jethawanaramaya was the largest stupa constructed in any part of the world, standing at 122 metres at the time of its completion. The construction of a stupa was considered an act of great merit. Strict specifications and guidelines were adhered to, including the entrance laid out so their centre lines pointed to the inner relic chambers. The frontispiece was added to stupas around the 2nd Century. There are four in total which collectively face the cardinal points of the stupa. They were decorated with figures of animals and flowers. Notably, there are unique shapes within the structure of stupas – Jethawanaramaya and Abhayagiriya have the shape of a paddy heap. Other such shapes include that of a bubble, bell and pot.
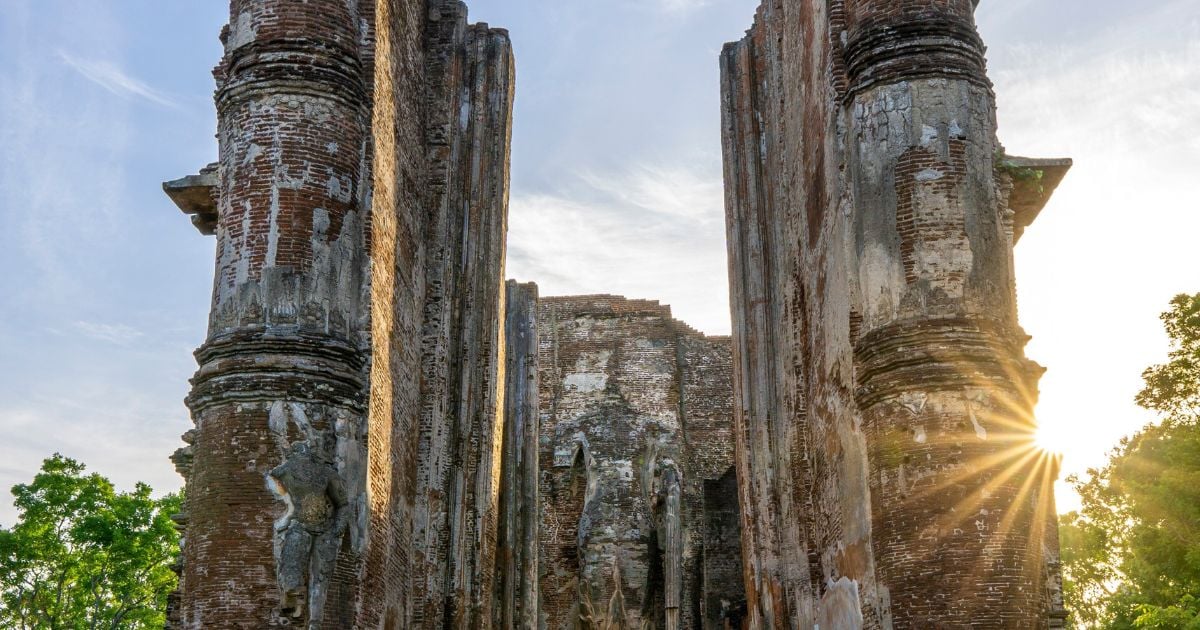
Vatadages
The vatadages represented a changing perspective of stupa architecture and design. They are considered to be one of our island’s most prolific architectural creations. Early provincial structures were square in shape and later developed into circular. Polonnaruwa and Medirigiriya are home to their circular slender pillars to this day. The roof was three tiered, spanning a height of 12-15 metres, without a centre post and supported by pillars of diminishing height. The weight was primarily carried by a ring beam, supported on an inner row of stone columns. The ornamental qualities and features of the vatadages continue to be highly valued and revered.
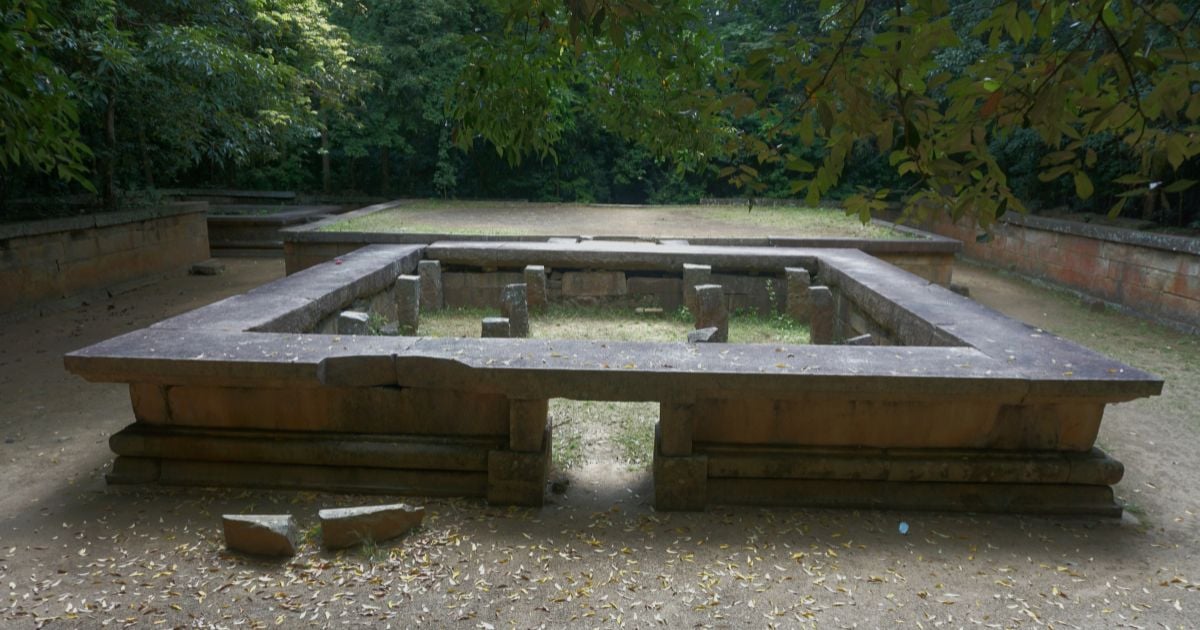
Meditational Houses
The meditation houses amongst the forest monasteries of Ritigala and Arankele are unique to our island. A house consists of two raised platforms linked to one another by a monolithic bridge; formed out of a single slab of stone. The outer platform lays open to nature and sky. The design combined square and rectangular shapes but yet maintained symmetrical alignments, highlighting the sophisticated knowledge of geometry. The basements were constructed of stone cut to different sizes and finely fitted together.
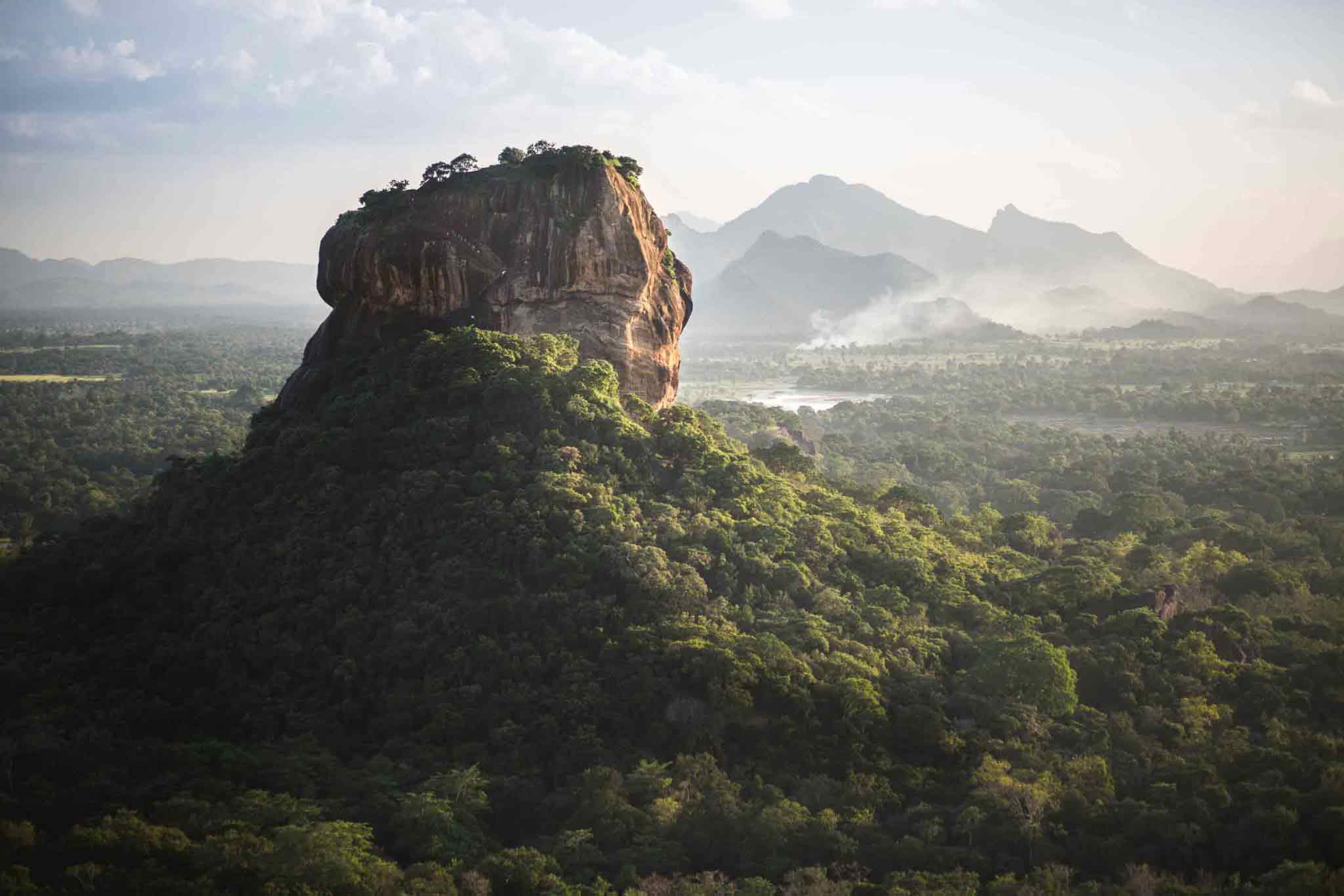
Palaces
Of the five identified royal palaces, the ground plans remained the same. Each was set in a rectangular area with an entrance from the east. A spacious courtyard in front also acted as a reception room, although sitting was not allowed. A flight of stairs led to a central building complete with an imposing pillared hall. King Vijayabhahu’s palace in the inner city of Anuradhapura, the palaces of King Nissanka Malla and King Parakramabhahu in Polonnaruwa, the palace of Sugala in Galbedda, and King Parakramabahu’s palace in Panduwasnuwara (Kurunegala District) are the five that have been identified over the years.
Should you wish to visit any of the mentioned cultural sites, get in touch with us at [email protected]
Images courtesy Unsplash.

Extended Stay Savings
Extend your stay for 6+ nights at Cape Weligama, save more and enjoy the holiday of a lifetime.
















